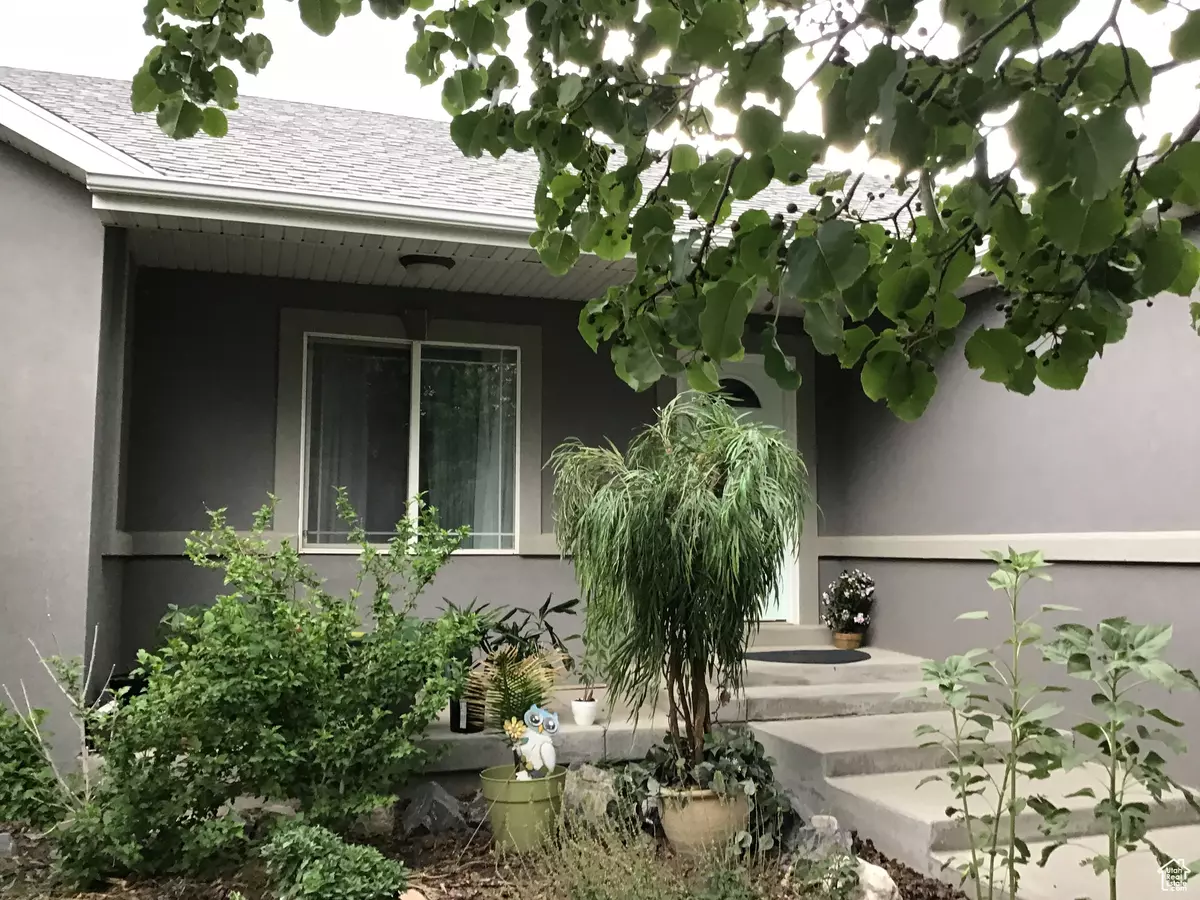4 Beds
3 Baths
3,289 SqFt
4 Beds
3 Baths
3,289 SqFt
Key Details
Property Type Single Family Home
Sub Type Single Family Residence
Listing Status Active
Purchase Type For Sale
Square Footage 3,289 sqft
Price per Sqft $183
Subdivision Sunrise Meadows
MLS Listing ID 2068379
Style Rambler/Ranch
Bedrooms 4
Full Baths 3
Construction Status Blt./Standing
HOA Y/N No
Abv Grd Liv Area 1,625
Year Built 2007
Annual Tax Amount $2,539
Lot Size 10,454 Sqft
Acres 0.24
Lot Dimensions 90.0x114.0x90.0
Property Sub-Type Single Family Residence
Property Description
Location
State UT
County Utah
Area Am Fork; Hlnd; Lehi; Saratog.
Zoning Single-Family
Rooms
Basement Full, Walk-Out Access
Main Level Bedrooms 2
Interior
Interior Features Closet: Walk-In, Floor Drains, Oven: Gas, Range: Gas, Vaulted Ceilings
Heating Gas: Central
Cooling Central Air
Flooring Carpet, Tile, Vinyl
Inclusions Ceiling Fan, Microwave, Range, Range Hood, Refrigerator, Water Softener: Own
Fireplace No
Window Features Drapes
Appliance Ceiling Fan, Microwave, Range Hood, Refrigerator, Water Softener Owned
Laundry Electric Dryer Hookup, Gas Dryer Hookup
Exterior
Exterior Feature Basement Entrance, Double Pane Windows, Patio: Covered, Porch: Open, Walkout, Patio: Open
Garage Spaces 2.0
Utilities Available Natural Gas Connected, Electricity Connected, Sewer Connected
View Y/N Yes
View Lake, Mountain(s)
Roof Type Asbestos Shingle
Present Use Single Family
Topography Fenced: Full, View: Lake, View: Mountain
Porch Covered, Porch: Open, Patio: Open
Total Parking Spaces 8
Private Pool No
Building
Lot Description Fenced: Full, View: Lake, View: Mountain
Faces West
Story 2
Sewer Sewer: Connected
Water Culinary
Finished Basement 90
Structure Type Asphalt,Stucco
New Construction No
Construction Status Blt./Standing
Schools
Elementary Schools Thunder Ridge
Middle Schools Vista Heights Middle School
High Schools Westlake
School District Alpine
Others
Senior Community No
Tax ID 66-140-0817
Acceptable Financing Cash, Conventional, FHA, VA Loan
Listing Terms Cash, Conventional, FHA, VA Loan
"My job is to find and attract mastery-based agents to the office, protect the culture, and make sure everyone is happy! "





